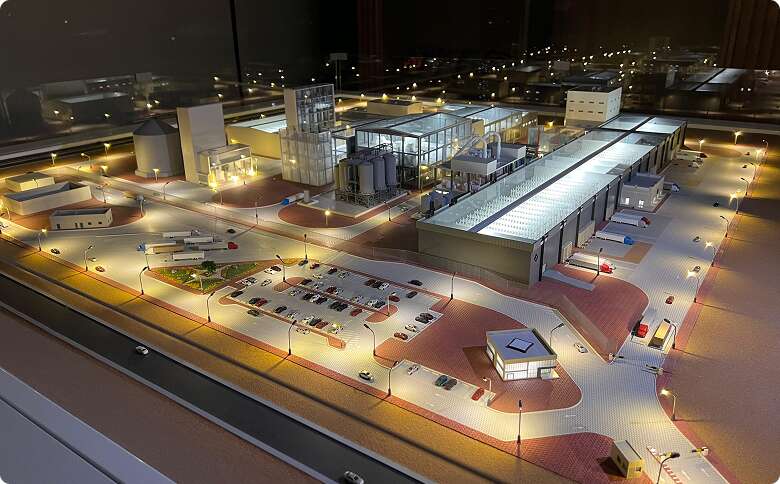How Architectural Model Making Works
At ARC 3D, our process begins by analyzing 2D drawings, CAD files, and masterplans. Our team then translates them into precise 3D formats suitable for fabrication. A combination of technologies and craftsmanship is used:
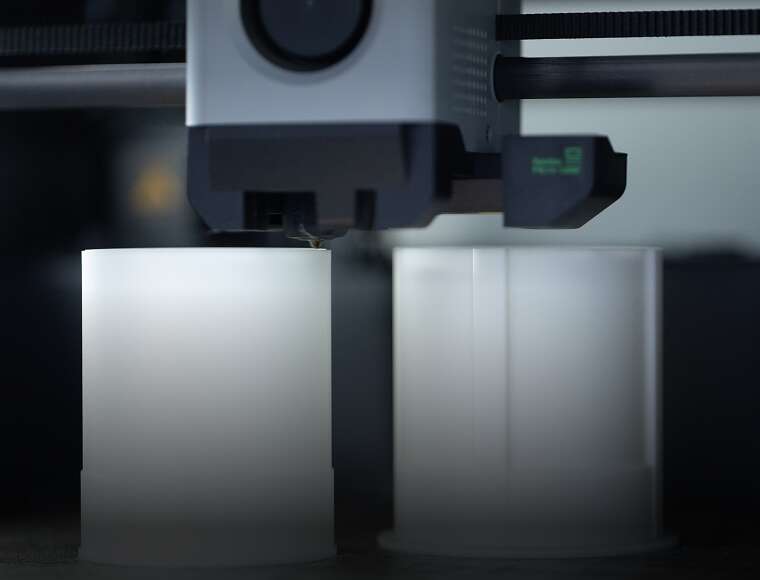
3D Printing:
for highly detailed building facades, intricate components, and transparent effects (like glass).
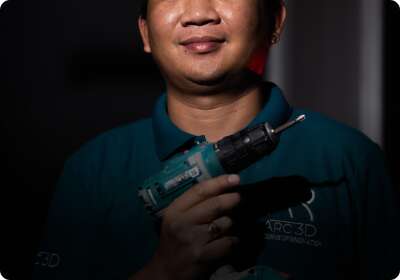
CNC Milling & Laser Cutting:
for precision base structures, topography, and repetitive components.
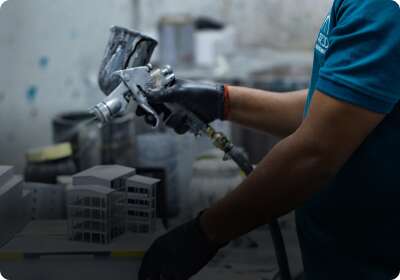
Hand Craftsmanship:
for landscaping, texturing, finishing, and bespoke details.
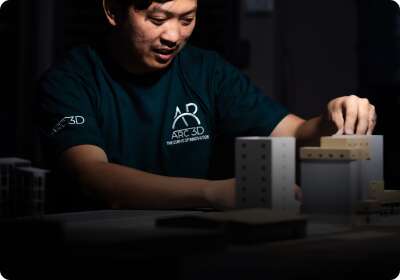
Lighting Integration:
LED systems to highlight roads, interiors, landmarks, or create day/night simulations.
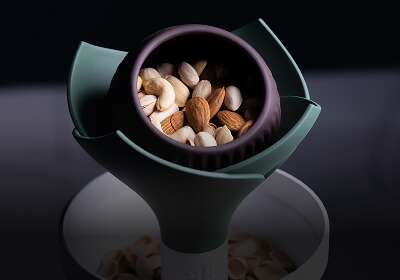
Interactive Elements:
moving elevators, rotating towers, water effects, or animated features.
Every project is designed with durability and presentation value in mind — ensuring the model withstands frequent handling at exhibitions, sales centers, or government reviews.





